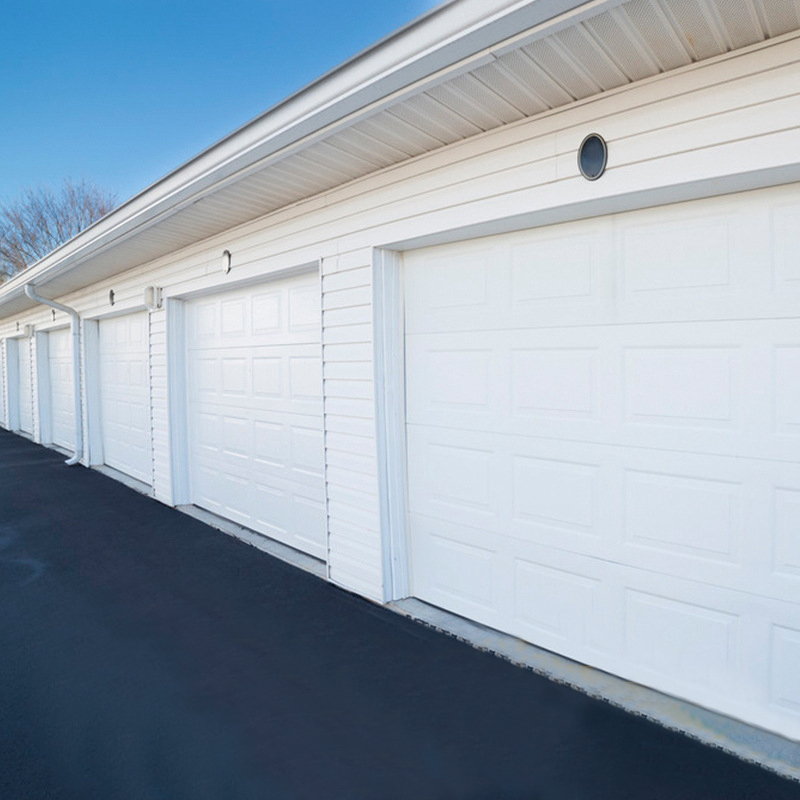When it comes to architectural design, the ability to effectively communicate ideas through plans is a vital skill. An essential element of architectural planning is communicating the presence and functionality of sliding doors. In this blog, we’ll explore techniques and techniques for displaying sliding doors in floor plans.
The first step to effectively displaying a sliding door in a floor plan is to understand its basic components. Sliding doors consist of two main parts: fixed panels and sliding panels. Fixed panels are stationary and do not move, while sliding panels can move horizontally to open or close the door. Understanding these components is crucial to accurately representing your sliding door in your plans.
First, start by creating a simple line drawing of the wall where your sliding door will be. Use thick, thick lines to represent walls and be sure to accurately depict proportions and dimensions. This will serve as the basis for your plan.
Next, determine where the sliding door will fit within the wall. Use a dotted line to represent the outline of a sliding door, with one end representing the fixed panel and the other end representing the sliding panel. It is important to show the door in both open and closed positions to fully understand its functionality.
After you draw the outline of your sliding door, add specific dimensions to indicate its width and height. This will provide valuable information to anyone interpreting the plans and help ensure the doors are implemented accurately during construction.
In addition to the basic representation of a sliding door, consider adding symbols or annotations to further clarify its function. For example, use symbols to indicate the direction in which a sliding panel moves. This could be a simple arrow pointing sideways, indicating the sliding movement of the door.
Additionally, consider including a note or description about the type of sliding door being used. This may include details about materials, finishes, or any unique features that set it apart from other doors in the design. These details help to give a complete picture of the sliding doors in the overall plan.
Finally, be aware of surrounding elements in your plan that may affect the functionality of your sliding door. Consider any furniture, fixtures or space constraints that may affect door operation. By incorporating these considerations into your plans, you can ensure that your sliding doors appear accurately within the context of their environment.
In summary, effectively displaying a sliding door in a floor plan requires attention to detail, a clear representation of its components, and consideration of its surrounding elements. By following these techniques and tips, architects and designers can accurately communicate the presence and functionality of sliding doors in their plans, helping to communicate their design concepts clearly and effectively.
Post time: Dec-13-2023

